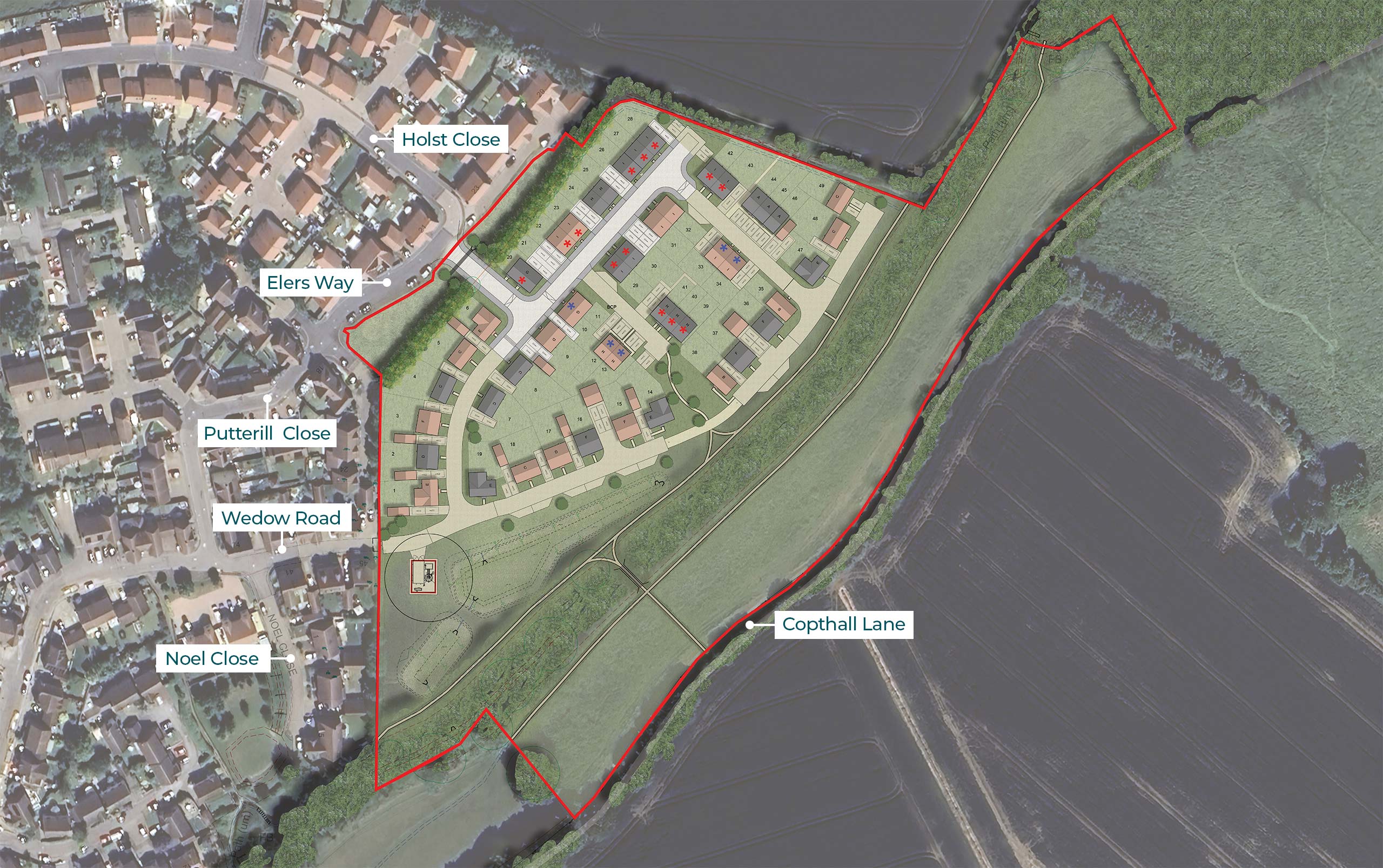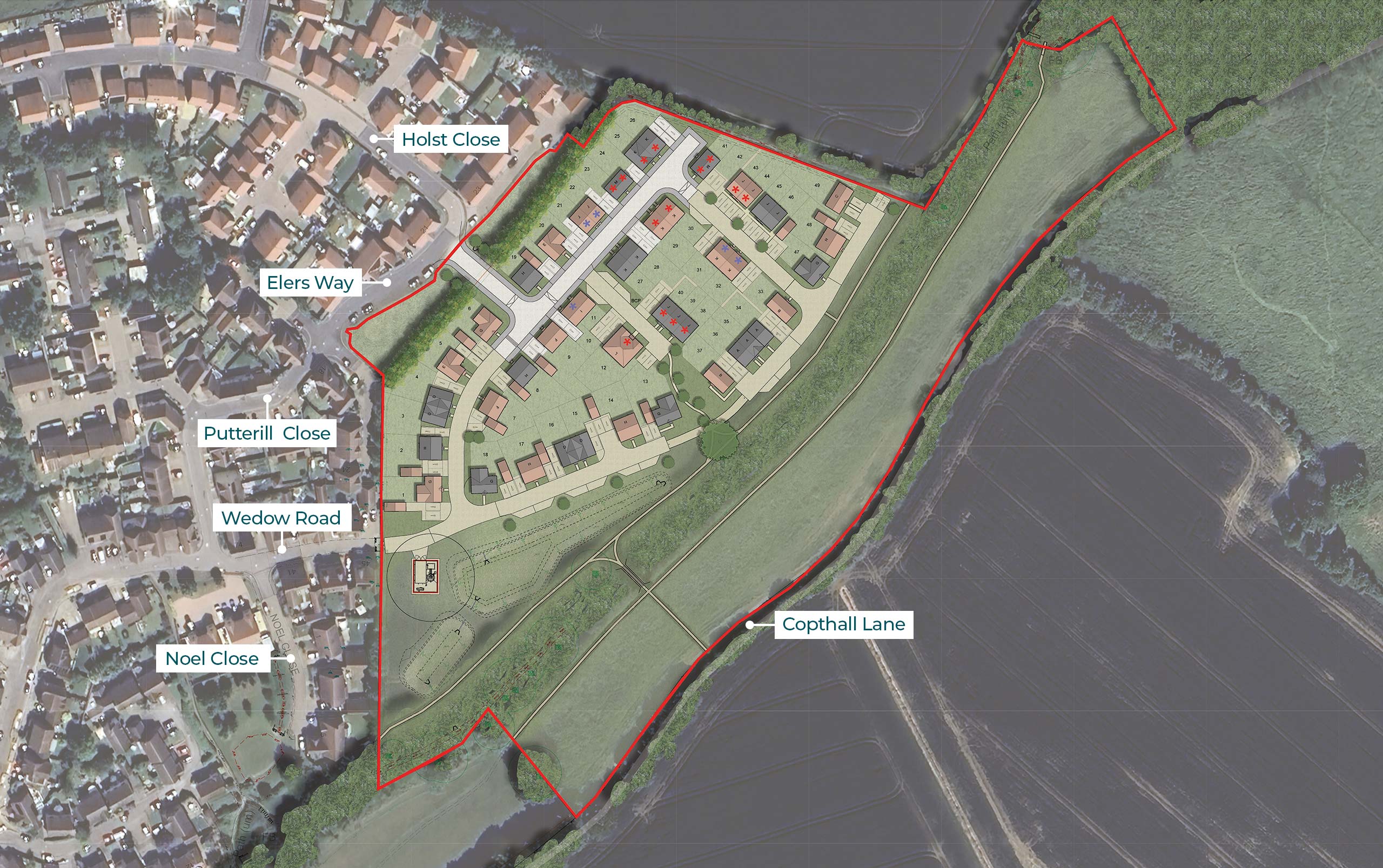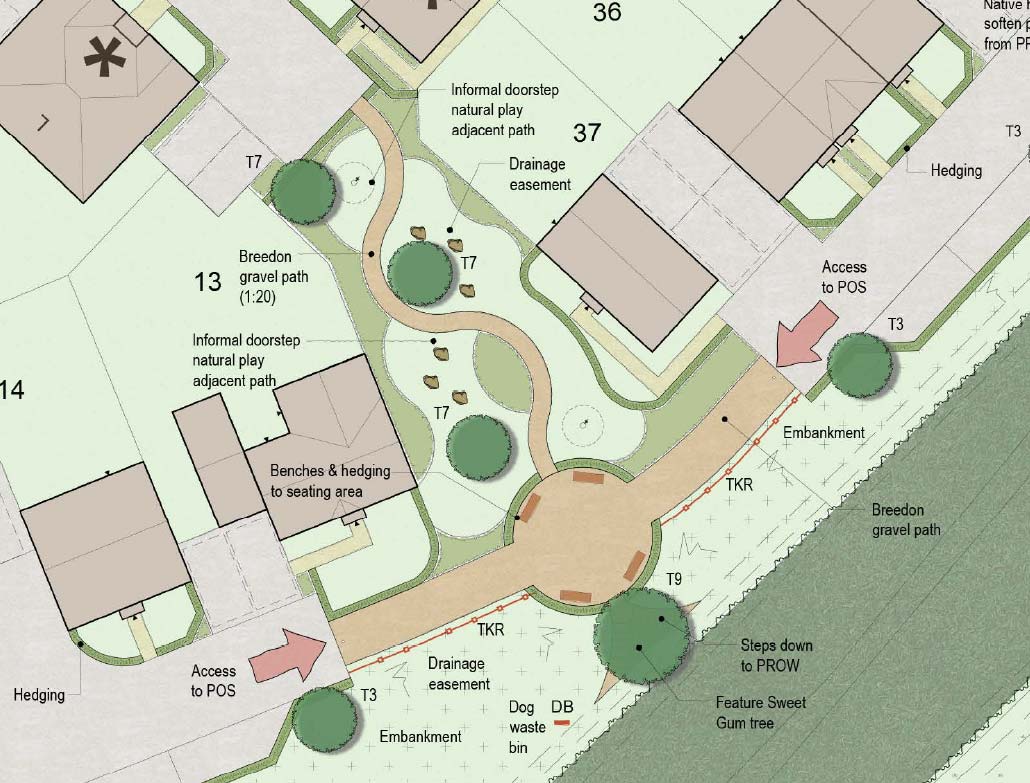Proposals
Changes to the proposals
We have reviewed feedback on the initial proposals that we consulted on at our community drop in event in addition to discussions with local stakeholders and Uttelsford District Council and have made the following changes to the proposals.
The site
December 2024
The submitted scheme presents the same number of high-quality new homes but with an increase house typology offering, including a three-bedroom bungalow in addition to the 1-4-bedroom houses on the wider site. This request came from Uttlesford District Council due to a specific need from its affordable housing list.
Open space
You said
Concerns were raised about preserving the southern open space and ensuring adequate screening for the development when viewed from Copthall Lane.
We listened
A number of changes have been made in response to feedback. The southern open space has been largely left open, with additional tree planting proposed closest to Welly Boot Woods. This includes the provision of informal, bound gravel, pathways and native tree planting, and the retention of the existing saplings.
It was agreed that concerted efforts should be made to ensure that the development is sufficiently screened when viewed from Copthall Lane with the retention of the existing belt of trees.
Unit types have also been moved around to reduce the impact of the development when it is viewed from Copthall Lane.
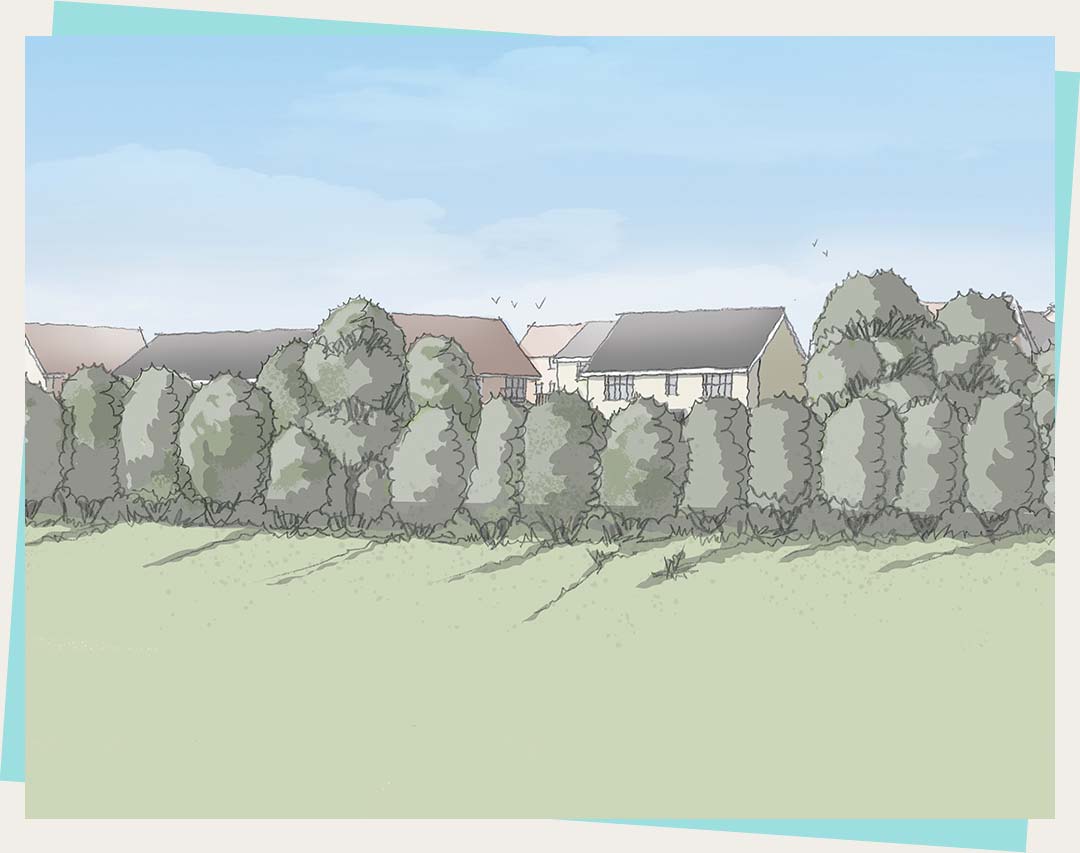
Parking provision
You said
The parking for homes needs improving.
We listened
We have removed the Triple tandem parking from the plans, and the garages have been pulled forwards to discourage additional parking. The parking has also been broken with soft landscaping to reduce the visual impact.
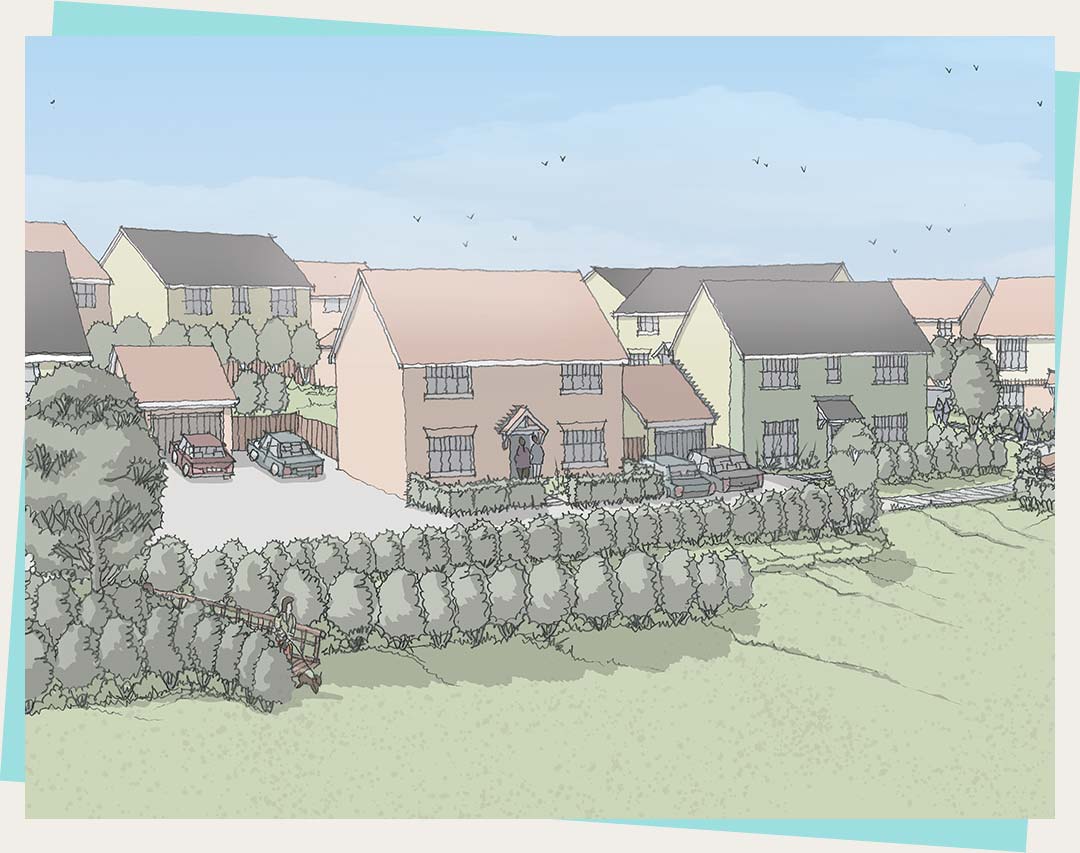
Vehicular and pedestrian access arrangements
You said
There were concerns about vehicles using the pedestrian routes on the proposed development.
We listened
We will install bollards to the finished footpaths to ensure the pedestrian / cycle route cannot be used by vehicles.
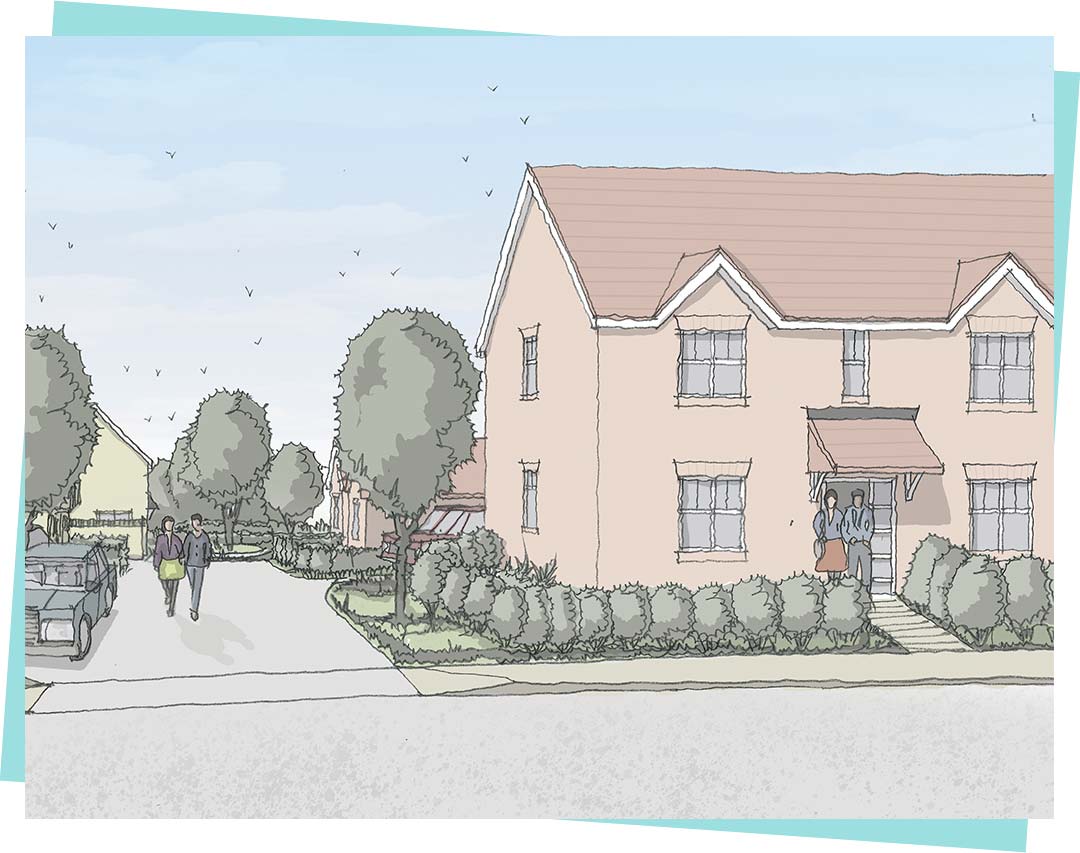
Construction materials
You said
There needs to be more variety of build materials on the development.
We listened
We will build using a variety of roof materials, and colours carried through the landscaping and materials proposed. In addition, there will be a mixture of red and buff brickwork, as well as rendered and weatherboarded frontages.
There will also be a variety of house-types in terms of wide and narrow fronted, with different porch details, and a mixture of hip and gables roofs with gablets on certain properties to provide variety and interest in the street scene.
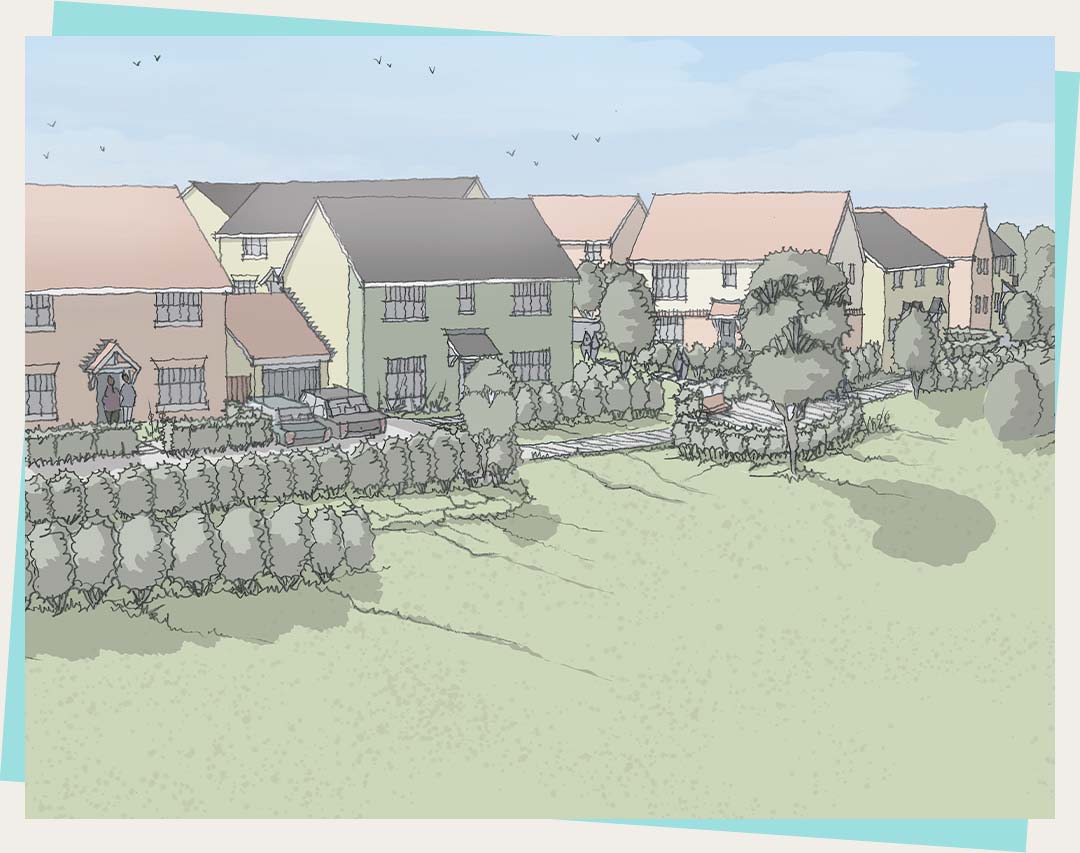
Mix of house-types
You said
There should be a greater mix of homes.
We listened
The house-types will include a mixture of maisonettes, semi-detached and detached properties, including a three-bedroom bungalow. This reflects the feedback from local residents and Uttlesford District Council.
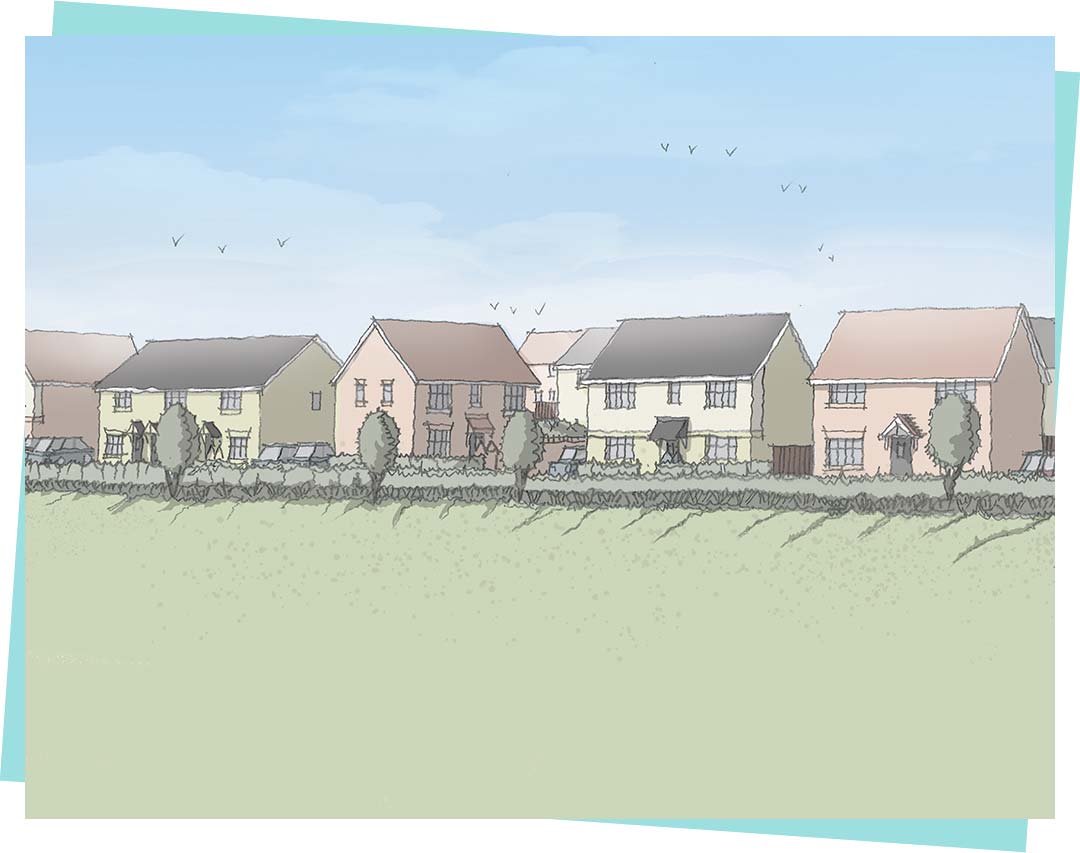
Timeline
How will the project move forward
Timeline is subject to change due to planning and consultation.
Winter 2024
Consultation with local residents on design and open space plans.
Submission of reserved matters planning application.
Spring 2025
Access has been made available via the approved permanent access point to enable site investigations and surveys. The access point will be secured.
Summer 2025
Currently anticipated planning committee determination of planning application.

